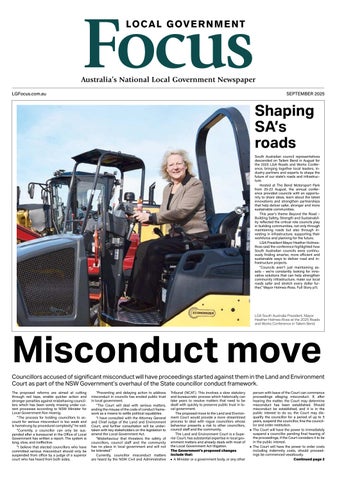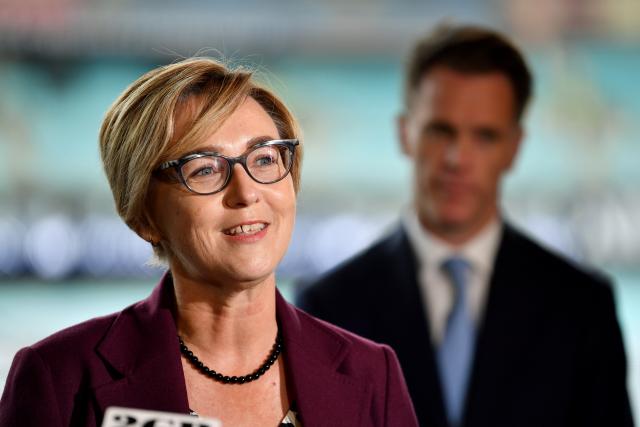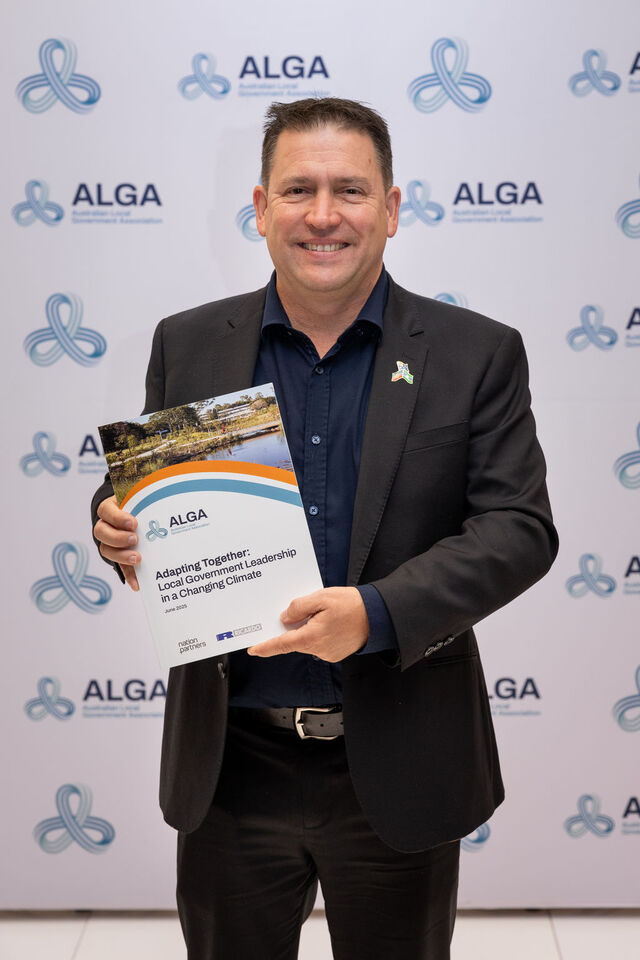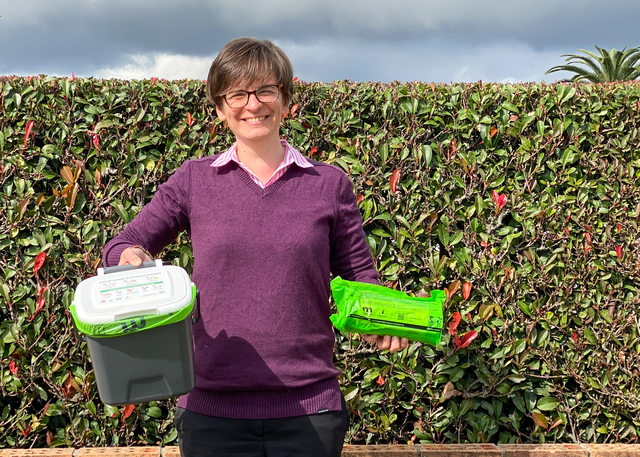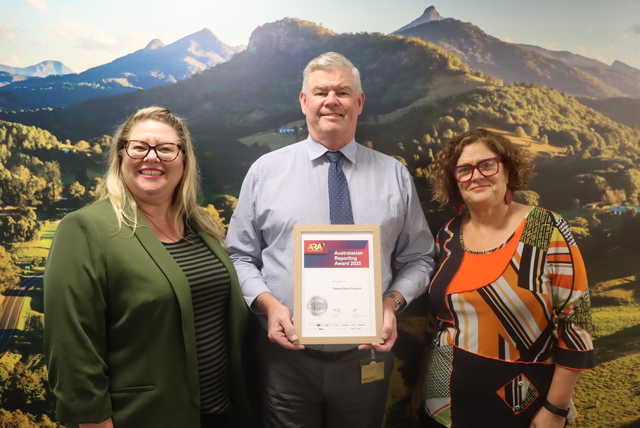A key strategy in building a better future for Hume City has been the development of the Broadmeadows Transit City Masterpan following extensive consultation with the community. It provides a clear vision for the future of Broadmeadows Central.
Hume Mayor Councillor Atmaca said the Masterplan was an essential strategic planning initiative especially given that Hume is developing and growing at such a rapid pace. “Broadmeadows will be completely transformed over the next 20 years and is set to become Hume City’s retail and commercial hub, and a leading activity centre in the Melbourne Metropolitan area. The new town centre will bring the vitality of inner city living to the centre of Broadmeadows and create employment opportunities and enhanced services for local residents,” he said.
Council is leading the way in ‘kickstarting’ its Transit City vision with construction of the exciting first stage of the Transit City Masterplan underway. Council is building a six storey municipal office building designed by architectural firm Lyons, who designed the BHP Billiton building and the new County Court in Melbourne. Environmentally sustainable design principles are being incorporated throughout the building including rainwater recovery, natural airflows and solar panels which will give the building a five star environmental rating under the Green Building Council of Australia’s Greenstar rating system. Construction of the environmentally sustainable $22.6 million Council office will be completed in 2007.

