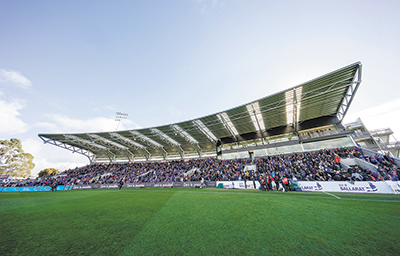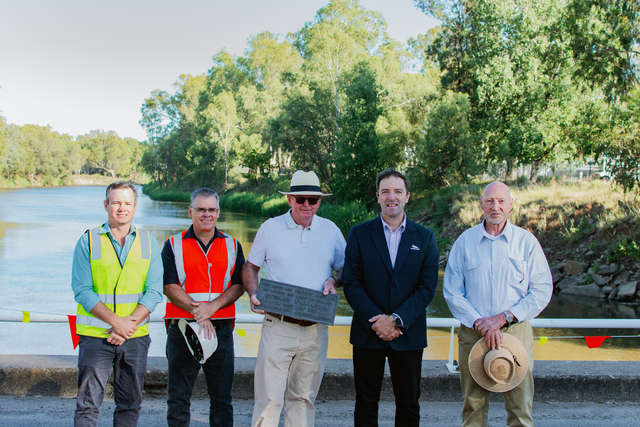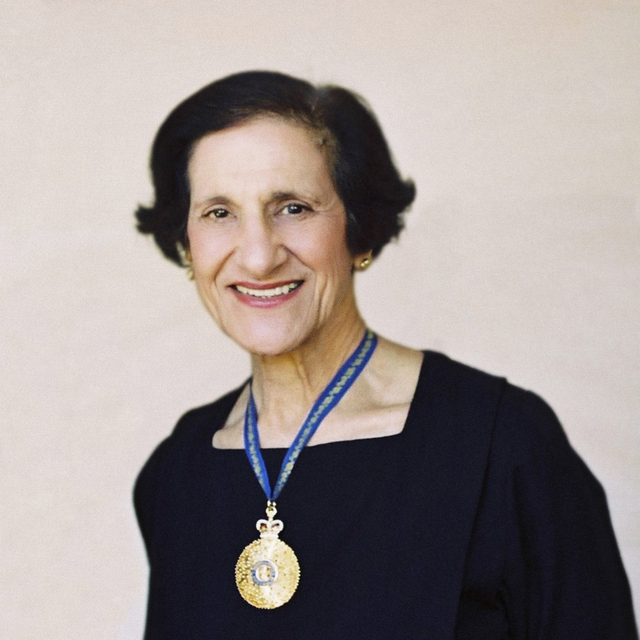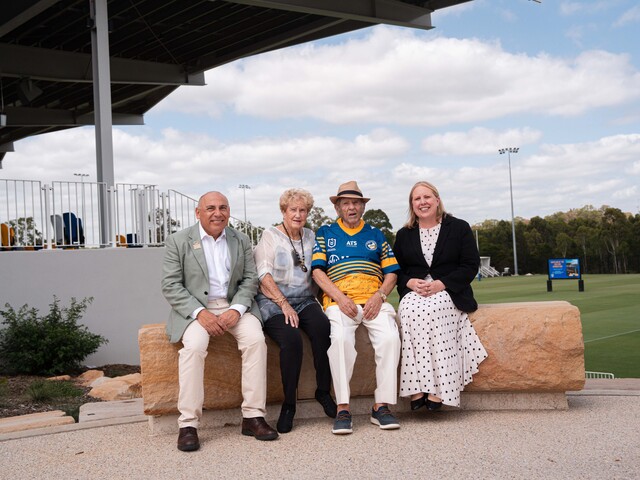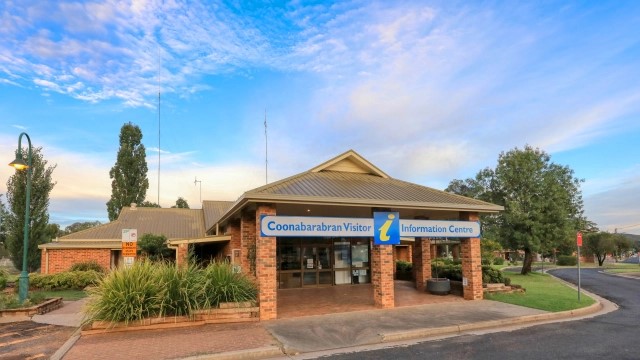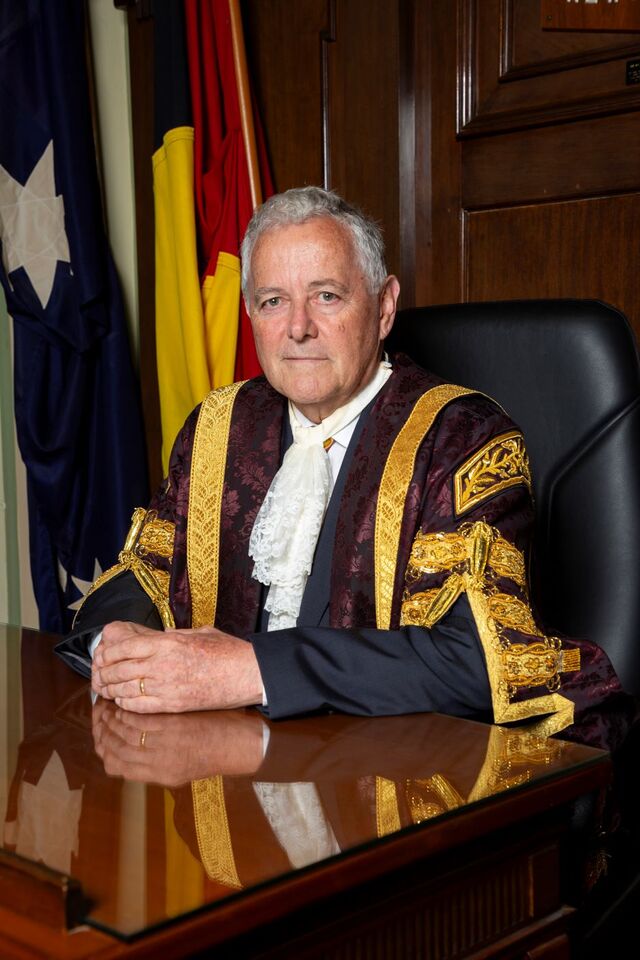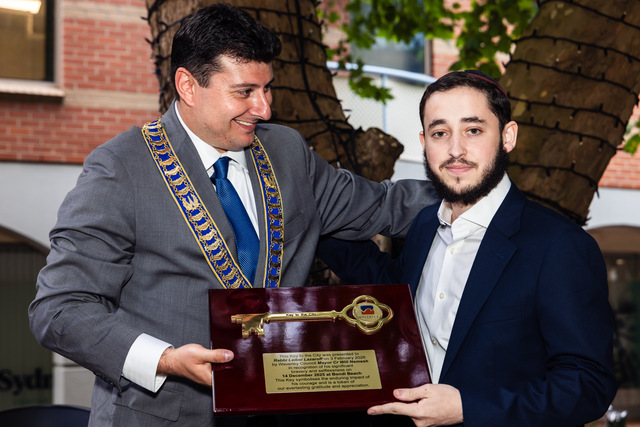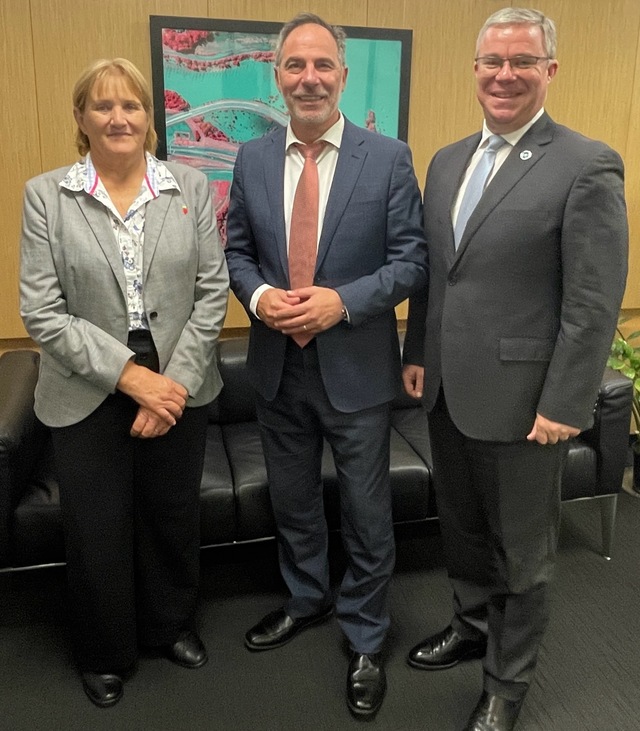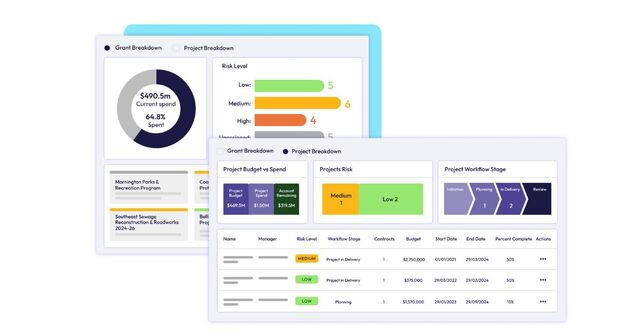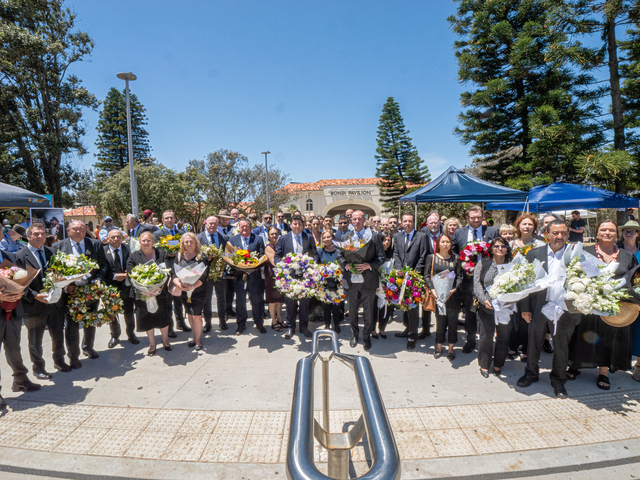The first of hopefully many AFL games was played at Mars Stadium in the Victorian regional capital of Ballarat in August.
Featuring the Eureka grandstand designed by the Melbourne based architect Peddle Thorp, Mars Stadium saw a big crowd when the Western Bulldogs took on Port Adelaide.
Melbourne based Peddle Thorp Architects, whose design portfolio includes the Melbourne Sports and Aquatic Centre, worked closely with the City of Ballarat and the Eureka Stadium neighbourhood in the design process of the stadium.
This process focussed on designing a distinctive roof shape and lighting to minimise the impact on adjoining properties.
Curved and modern, the stadium was a key feature in bringing AFL premiership games to Ballarat.
Design director Peter Brook said the stadium was another example of Peddle Thorp’s strong record of working with local governments across Australia to produce premier sporting grounds and aquatic centres.
The architectural practice has drawn on its vast experience of designing sporting stadiums across the world to gain the best results for the community.
The upgrade features a better playing surface with the same dimensions as Etihad Stadium, capacity for 11,000 spectators, a 5000 seat undercover grandstand, 37 metre-tall light towers and a 50 square-metre video scoreboard.
In late October 2015, City of Ballarat Council requested the Minister for Planning to amend the Ballarat Planning Scheme, to assist the redevelopment of the precinct.
Victorian Premier Daniel Andrews applauded the project saying Mars Stadium was part of an area that is well on the way to being a very special precinct; one that stands out not only in regional Victoria but across regional Australia.
The State Government had provided $31.5 million towards the Eureka precinct redevelopment, which includes upgrading Eureka Stadium, the Wendouree Sports and Events Centre, the C.E. Brown Reserve and the Ballarat Showgrounds.
*Copy supplied by Peddle Thorp Architects

