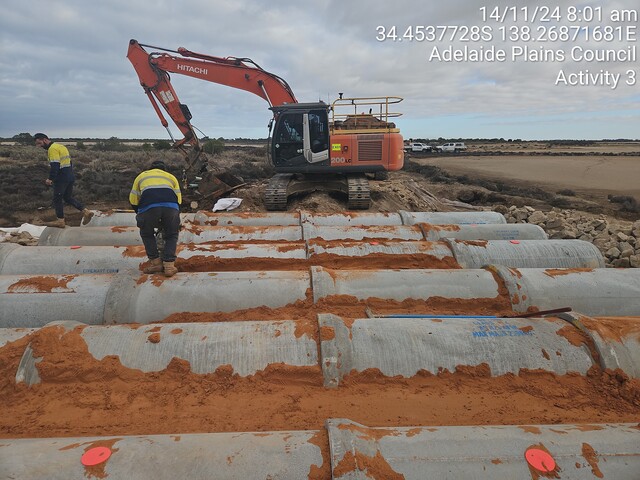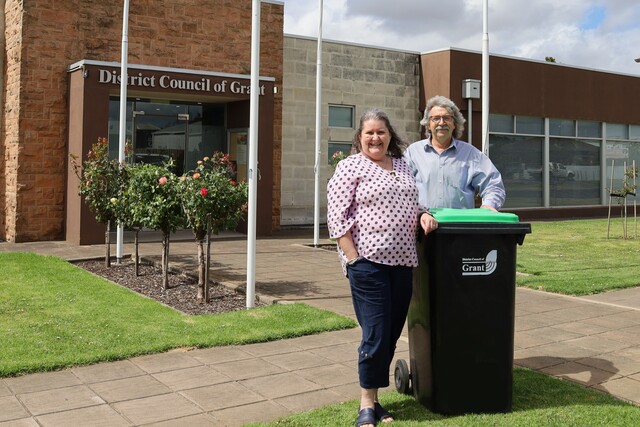Contained almost totally within the ‘footprint’ of the old pool, Launceston Aquatic has been designed to have the least possible impact on the environment.
The heritage listed building that housed the original front entry, kiosk and change rooms has been retained and incorporated into the design of the new centre.
The new competition pool is located within the extent of the old 50 metre pool. This means large scale excavation of the site was not needed reducing the environmental impact as well as the cost and time taken for construction.
All of the rainwater collected from the roof is stored in an underground tank and used for flushing toilets and washing down the pool concourse. Water-wise plants have been used in the landscaping, which has included 100 new plants and trees.
The air handling system includes an innovative heat wheel which means that 80 percent of the heat in the pool halls is used to heat the fresh air that is brought into the centre. This provides continuous fresh air into the pool halls and controls humidity,while gas boilers lower pool heating costs.
Both pool halls have glass walls that can be fully opened to allow natural ventilation. Two four metre diameter fans in each of the pool halls can then be used to rotate the air.
The special glazing along the northern face of the building prevents overheating during summer and contains the heat within the building during winter. Large ceiling skylights allow natural light to enter each of the pool halls, reducing the reliance upon artificial lighting.
The lights within the centre are on separate circuits to enable only those needed to be switched on. This allows us to capitalise on the natural lighting and achieve operational and environmental savings by not running all of the lights throughout the day.







