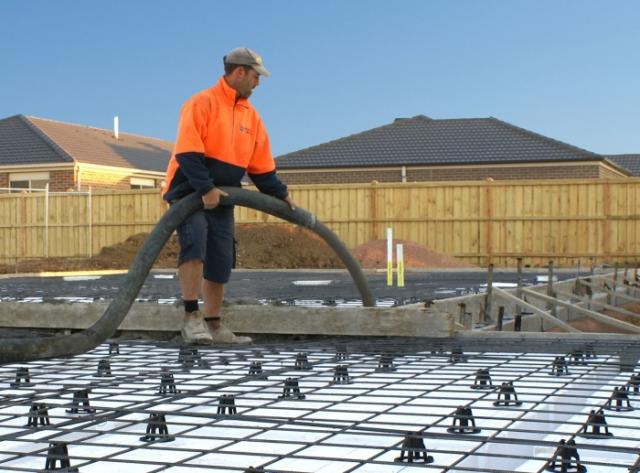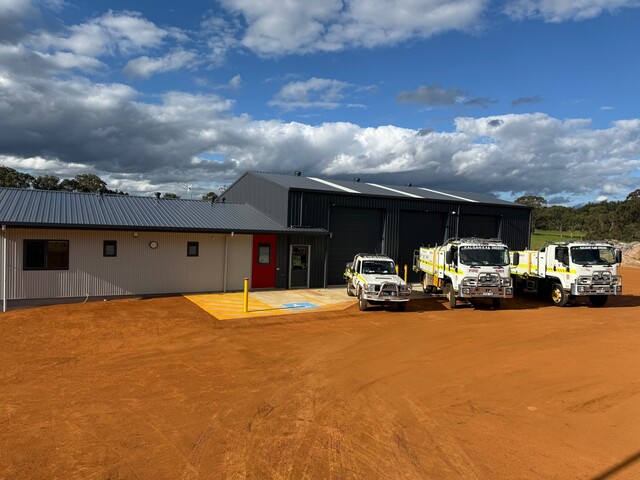Residentials slabs and footings design and construction systems have gone through major upheavals over the past 40 years.
In my previous role as a structural engineer with the Cement and Concrete Association in the 1990s, up to my present role as Director of Engineering Training Institute Australia (ETIA), I have seen these changes first hand.
Prior to the introduction of Waffle Pods in the 1990s, the most common form of concrete slab and beam construction in the residential area was the ‘stiffened raft’ slab system. It was comprised of a 100mm thick reinforced slab poured integrally with a series of reinforced internal and external beams of width 300 mm and variable depth. The depth of the member was primarily a function of the site soil classification ie S, M, H, E (eg S = slightly reactive). This system was revised in 2011 to expand the H classification into H1 and H2 (which related to the amount of vertical movement the soil would experience over the life of the structure due to the reactivity of the soil, primarily clays).
A new system of concrete slab called the Waffle Raft (or Pod) was developed in South Australia and eventually worked its way into the eastern states. The reason for its fairly rapid adoption by builders was the reduction in concrete required for its construction compared to stiffened raft. Internal beams were reduced from 300 mm to 110mm and the overlying slab thickness was reduced from 100mm to 85mm. Another advantage of this system is there was no need to excavate soil for burying the beams; in other words, the whole system sat on the ground rather than in the ground.
Unfortunately, the marketplace is always looking for opportunities to make further reductions and the writer of this article noted recently a design where the edge beams of the waffle raft system had been reduced to 270mm and the internal beams reduced to 100mm (an overall reduction in concrete by about 10 per cent). The waffle pod system has little to no reserve in its design so any anomalies on site could be the deciding factor as to whether the slabs crack to the extent that the system is no longer “fit for purpose”.
One of the biggest litigation scenarios relating to the waffle raft system and soil testing occurred in Melbourne around 2014. Thousands of homes were built in the western suburbs of Melbourne (primarily the Council Shires of Hume, Melton and Wyndham) but unfortunately many developers did not carry out the necessary soil testing to determine what soil type was encountered on site. Thousands of homes suffered distress to some degree and a number of class actions were filed.
Site classifications have also changed during the last 10 years whereby it is now not only necessary to examine the type of soil one encounters but also make an assessment of the impact of other criteria, eg, trees on site; amount of cut and fill; location of water table; presence of any mining activity, etc.
If then soil testing uncovers a clay type that would normally result in an M class soil classification, the presence of trees close to the site, could result in the site classification being reclassified as a H site (or even E site).
Once E sites are encountered then AS2780.2011 gives little to no guidance on the design of the concrete slab and beam system. That is why at ETIA we conduct a two-day course on Residential Slabs and Footings based on Engineering Principles. The next course will be conducted on 30-31 August 2022. For further information, visit etia.net.au/events/course-list or contact Joanne on 0413 998 031.

















