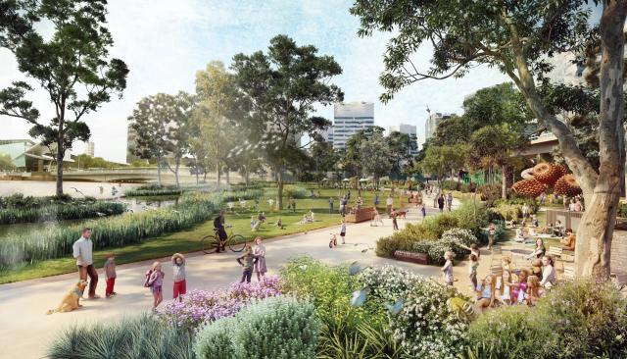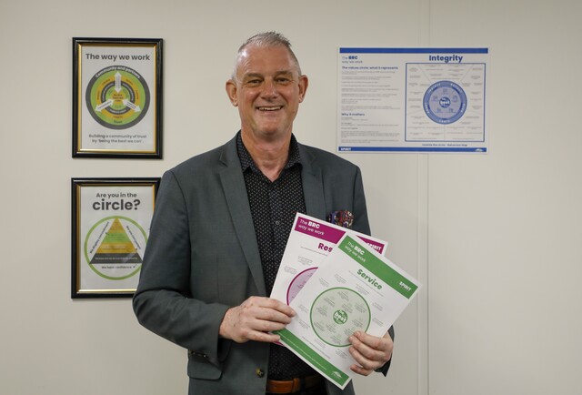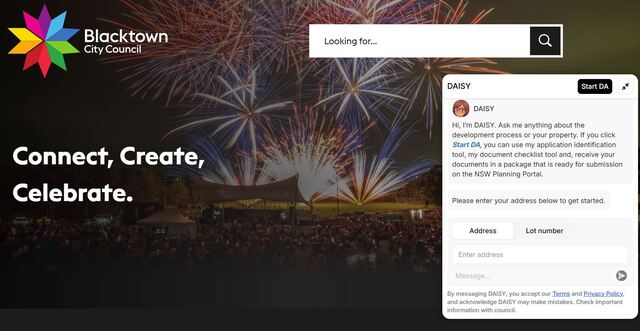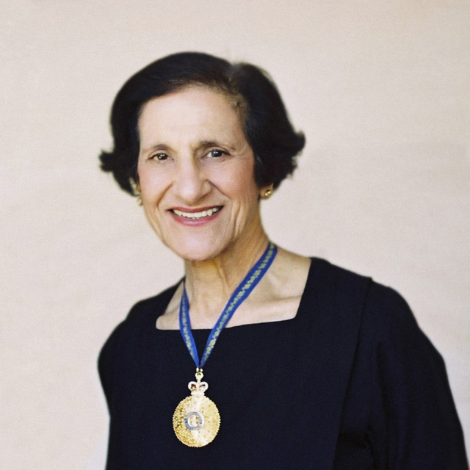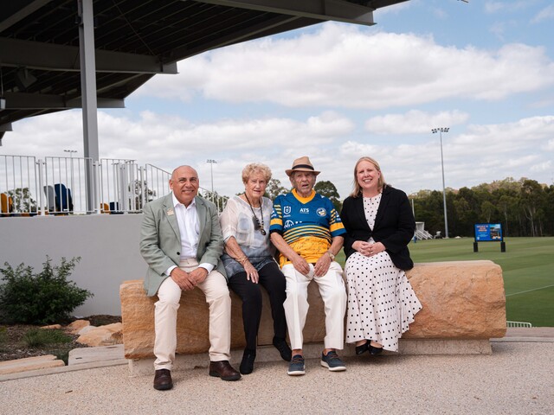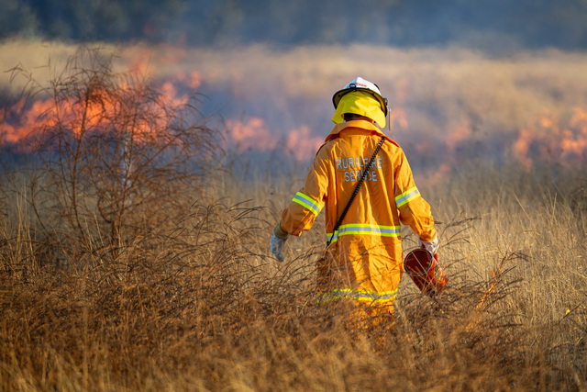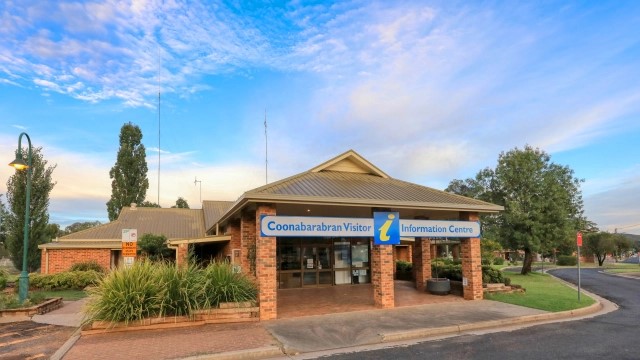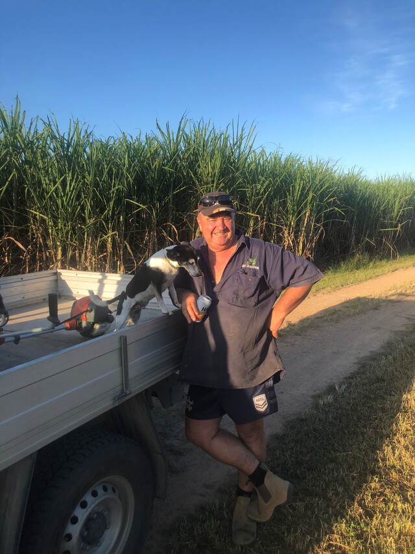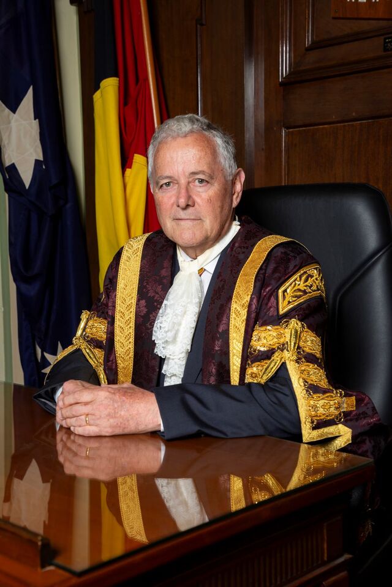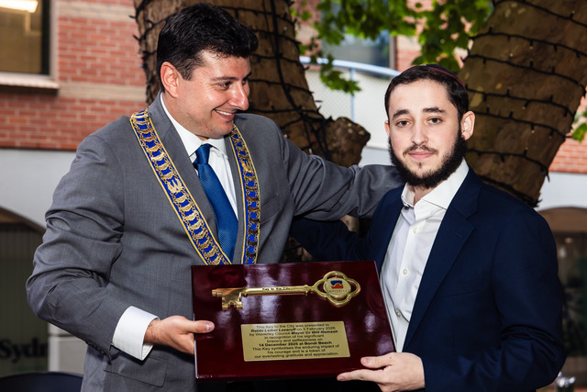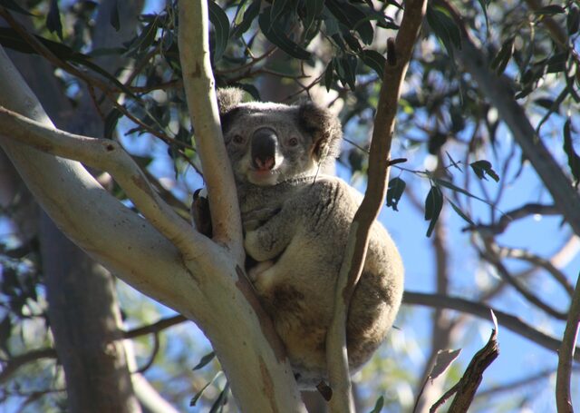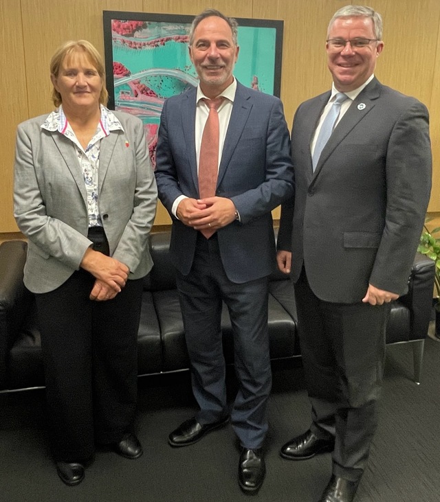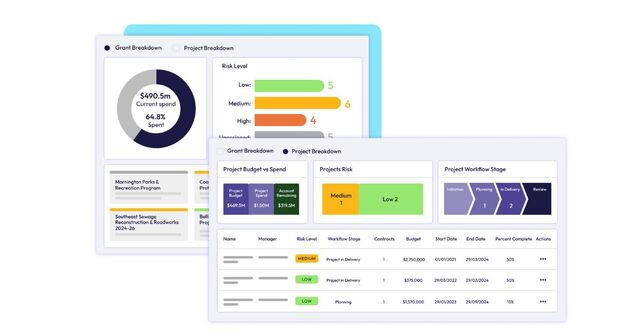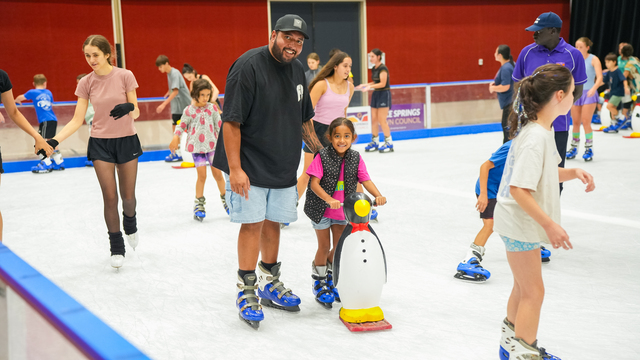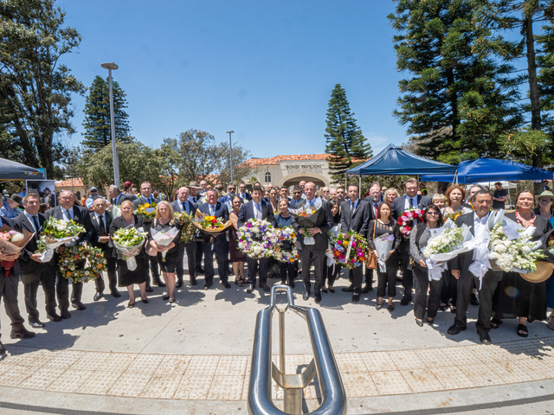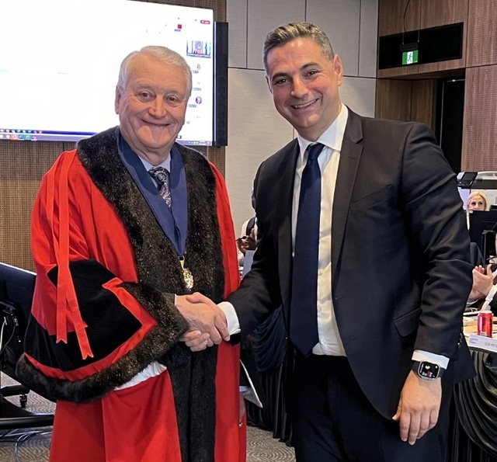The City of Melbourne’s visionary Greenline Project has reached another major milestone, with the release of a draft Master Plan to guide the city-shaping transformation of the Yarra River – Birrarung.
At the 15 August Future Melbourne Committee meeting, councillors will consider a consultation process for the draft Master Plan – inviting community members and stakeholders to have their say on the proposed vision for the river’s north bank.
Lord Mayor Sally Capp said the Greenline Project will create four kilometres of interconnected promenades, parks, open spaces, native plantings, cultural activations and environmental renewal between Birrarung Marr and the Bolte Bridge. It will be Melbourne’s largest green space and will have a strong focus on Traditional Owner culture and heritage.
“The Greenline Project will transform the north bank of the Yarra River – Birrarung into a globally-significant community space – securing thousands of jobs, attracting waves of new visitors, injecting millions of dollars into our economy, and delivering biodiversity and wellbeing legacies for Melbourne,” the Lord Mayor said.
“In partnership with award-winning landscape architecture and design experts, we’ve crafted an incredible vision for what the Greenline Project could look like – with stunning boardwalks, event spaces, native vegetation, and outdoor dining.”
“The draft Master Plan has been informed by extensive community and stakeholder engagement – and we’re continuing the conversation, asking Melburnians for their views on this city-shaping project.”
“The Yarra River – Birrarung is one of Melbourne’s most culturally and environmentally significant landmarks, and we’re working with our community to ensure it continues to be a place for all people.”
It is set to deliver a range of benefits for locals and visitors, including positive economic, cultural and social outcomes.
The transformation is expected to create more than 3400 jobs during construction, more than 6400 ongoing jobs by 2042, and attract more than 1.1 million additional visitors to the city every year. For every $1 invested, the project will return $3.29 in value to the community.
The draft Master Plan details the vision and design for five interconnected precincts – featuring lush waterfront destinations, spaces for events and community gathering, picturesque new boardwalks, six-metre-wide promenades, new native habitats and cultural activations.
Design ideas for each precinct include:
Birrarung Marr Precinct (Birrarung Marr, Federation Vaults, Flinders Walk).
Cultural event and performance spaces to celebrate Melbourne’s Aboriginal history and multiculturalism.
An expanded riverside promenade, with greater views of the river and Southbank that will boost visitation.
Terraced steps for enhanced riverside public space and dining experiences.
New pathways to connect the CBD to the sports and entertainment precinct.
Australian native plantings at the river’s edge to promote improved river health and biodiversity.
The Falls Precinct (Sandridge Bridge, Banana Alley Vaults, Turning Basin, Enterprize Park).
New public open space around the Sandridge Bridge to promote health and wellbeing.
An ecological river’s edge and floating pontoons that will focus on native plantings and sustainability.
Upgrades to Enterprize Park and new habitats for local wildlife.
Enhanced connections with the river and habitat creation at Banana Alley promenade.
River Park Precinct (Batman Park).
Generous open space and lawns for play, exercise, social activities and cultural events to encourage community gatherings and wellbeing.
A new accessible play space with nearby cafés.
Riverside areas to encourage water-based uses including fishing and boating.
New activities space under the Flinders Street viaduct.
Large ecology site, habitat creation and significant indigenous botanical garden.
Maritime Precinct (Crowne Plaza, Seafarers River Frontage).
New riverside promenade at Crown Plaza to facilitate new public spaces and waterside dining experiences that will attract ongoing tourism and visitation.
Increased public space, including small-scale decks over the river.
Improved boating access and amenities.
Educational installations and play-based learning activities to encourage exploration of maritime history that will provide a valuable learning resource for our community.
Saltwater Wharf Precinct (Collins Wharf Park, Collins Street and North Wharf Road River Frontage).
New parkland with an ecological focus at North Wharf, highlighting sustainability in the city.
Improved boating and fishing access and amenities, contributing to a growing and vibrant commercial precinct.
Raised waterfront platforms and increased public space and promenades.
New boardwalks and seating to attract more riverside recreation with potential for a new river punt to Fishermans Bend and New Quay.
The draft Master Plan has been informed by extensive stakeholder and community consultation – including surveys, pop-ups, workshops and walking tours of the site.
If approved, Melburnians will be invited to provide feedback on the proposed plans from 16 August to 13 September via Participate Melbourne. Feedback will inform the final Master Plan, which will be released later this year.

